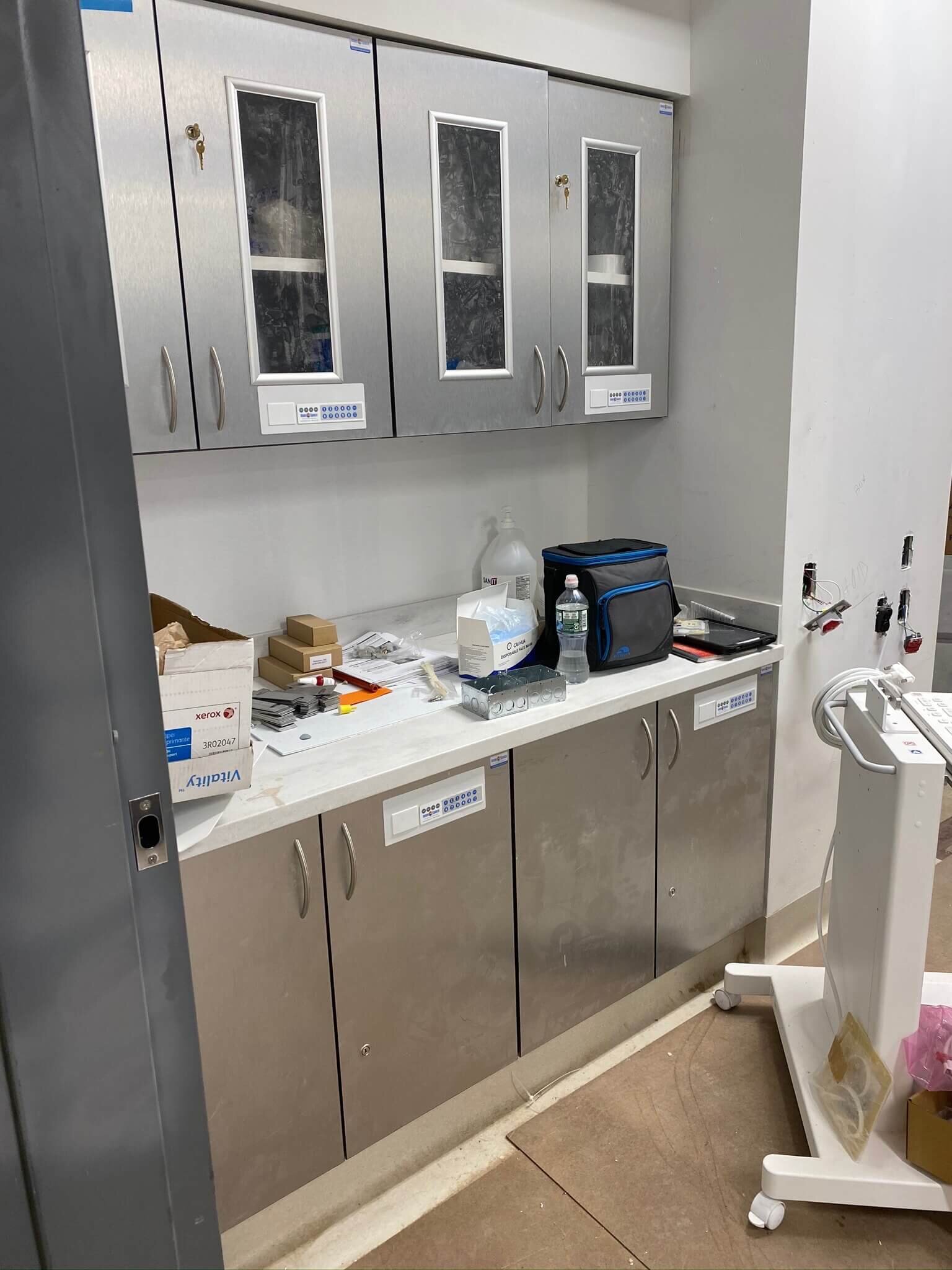Temple Pavilion Radiology Room
Project Name Temple Pavilion Radiology Room
Size 8,100 Sq Ft
Type Health Care
Client/Owner Temple University Hospital
General Contractor Target Building Construction
Architect Ewing Cole
Description Renovation of an existing medical space for radiology services at Temple University Hospital in Philadelphia
Scope of Work ICRA, Metal Framing, Drywall including Lead Lined Drywall and Lead Shielding, Insulation, ACT, Casework













